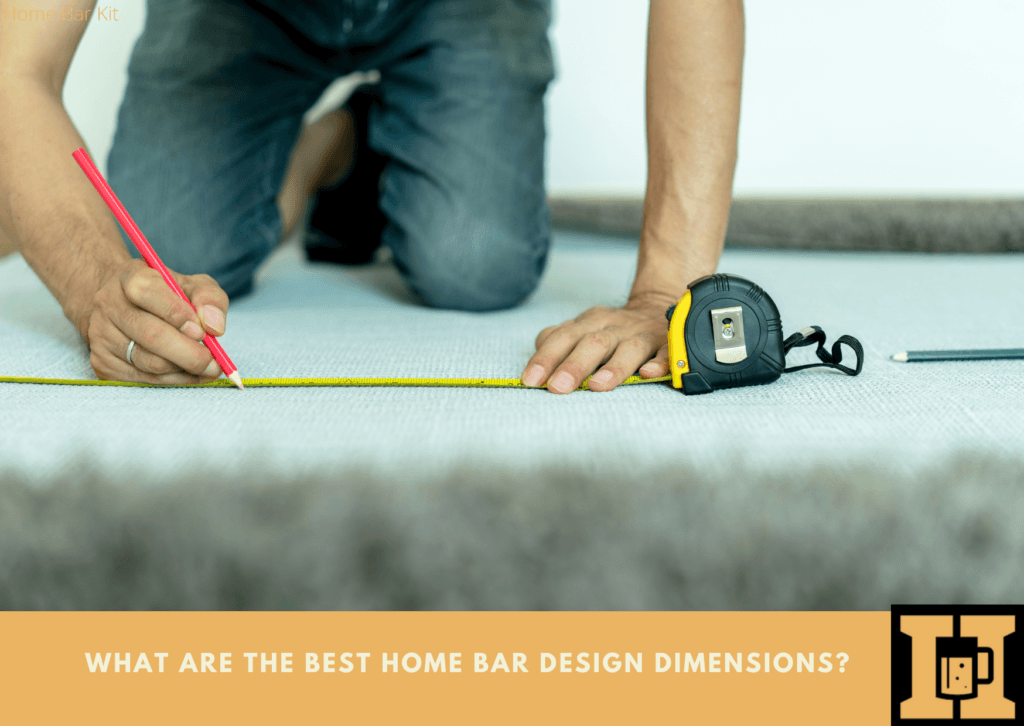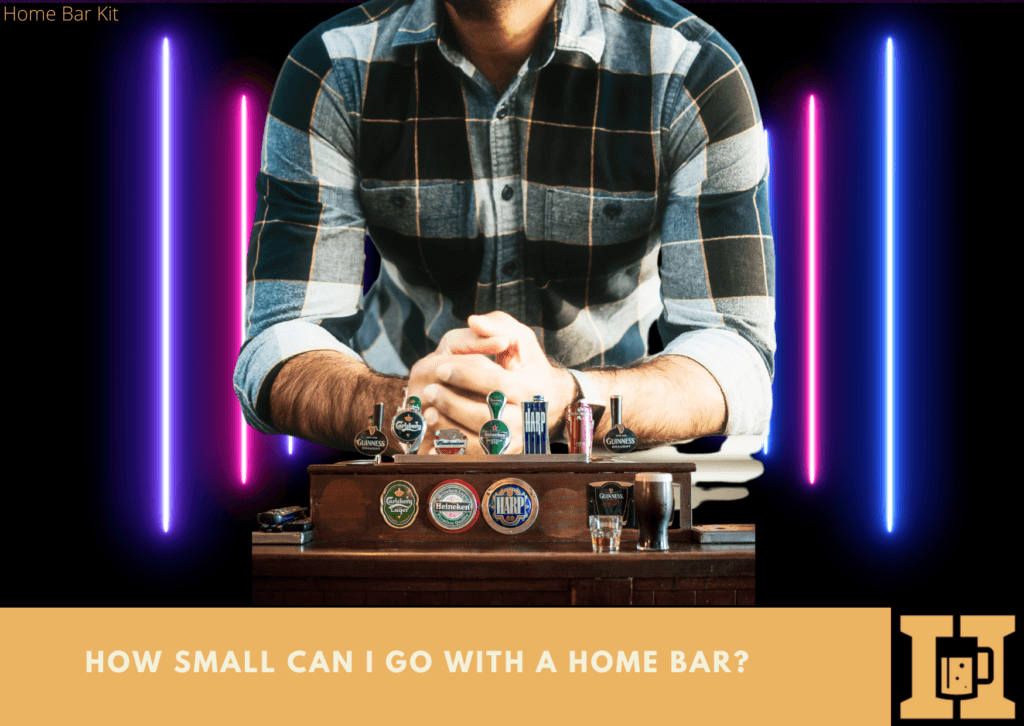A bar is a perfect addition to any home for personal enjoyment as well as entertaining family and friends. So it is best to plan it well before we jump in and build it. Getting a home bar dimensions right is very important. So how much space should I have behind a home bar?
Home Bar Dimensions
Home Bar Dimensions can depend on a few factors. Is the bar having just one person behind it at one time? Or will there be more than one person? The latter may require more space so as both people can move around with ease. A home bar is personal so may not need to have commercial measurements. However a width of 31″ (79cm) to 37″ (94cm) between the bar and the back wall is a good guide.
Table Of Contents
Build a bar with loads of room behind it and we just create wasted space. This space would serve better the other side of the bar. Not having enough space behind the bar is even worse. It will get pretty frustrating if we have to struggle to move around and bending was restricted.
If you are the sole bartender then custom build your space to your physical size.
What Are The Standard Bar Design Dimensions?
Obviously when we build a home bar we don’t have to adhere to commercial measurements. However they do provide a handy guide to work from.
A commercial set up will allow a depth of 24″ (61cm) for standard bar equipment. This is the equipment or shelving we have behind and under the bar.
The standard back bar depth is 24″ (61cm) to 29″ (74cm). This is any equipment and shelving that run along the back wall of the bar.
The bartender aisle in between those two and is 31″ (79cm) to 37″ (94cm) for a comfortable working space.
A standard bar top height is between 42″ (106cm) to 45″ (114cm) for comfort.
Finally a standard bar top is 24″ (61cm) to 30″ (76cm) deep.
Again these are all standard commercial dimensions, but they are a good guide for building a home bar.
The video above goes through these commercial dimensions and provides a handy plan to download.
How can we adapt these dimension for a home bar?
What Are The Best Home Bar Dimensions?
Unlike a commercial bar, a home bar can be tailor made to your own dimensions. However these measurements are a good guide: 31″ – 37″ (79-94cm) of aisle width behind bar. 42″ – 45″ (106-114cm) bar top height and 24″ – 30″ (61-76cm) bar top depth.

A home bar is as flexible as we want it to be. We don’t have to build it to commercial standard dimensions. Nevertheless if space can warrant it, then it is a good idea to get as close to these as possible.
There are a number of factors that might change these measurements some what for our own home bar dimensions.
- Space available
- Bartender size
- Back Bar
- Appliances
- Wet bar
How Much Room Does A Home Bar Need?
This all depends on the space we have available to build a home bar. The space available will determine what size bar and the shape of the bar we build. A small space is probably not going to allow an L-shaped bar or a 45° bar.
Measure the space where the bar is going and reduce it to scale on paper. Then using the commercial standards as a guide sketch a simple plan to scale.
On the other hand it is easy to get a feel for home bar dimensions by taping the floor of the bar area. Again using the commercial dimensions as a guide tape the outline of the bar.
This gives a much more realistic feel for how a bar will fit in the space available.
What Is The Bartenders Physical Size?
It seems an odd one, but because a home bar is personal then it does make sense. You as the home bar owner are probably going to be the one that serves drinks.
Effectively then you are the bartender, so build your bar to suit your size. If you are on the smaller side, it is probably best to build to the lesser standard dimensions. It may be possible to even go a little smaller.
On the other hand if Emanuel Yarbrough at 6’8″ and 600lbs had built a home bar. He might have used the higher standard dimensions, or more.
It is something to factor in when building a home bar. After all it is a custom bar to our own specification.
Do I Build A Back Bar Or Not?
It is great to have a back bar with shelves and or cabinets. But they do take up room, but if you are building a back bar, then allow the right amount of space.
Determine the design of the back bar and how much it will come out from the wall. Only then can you mark out the distance to the back of the bar. Making sure to leave the right aisle space for comfort and ease.
If there is no back bar, then just measure off the wall to get the right aisle space.
Home Bar Appliances
Most home bars will have at least one fridge behind the bar for bottles and cans. The depth of the fridge is important to make sure you leave enough room behind the bar.
Leave the appliances to the end when the bar is built and things might not work as planned. A fridge sticking out from under the bar or deeper than the back bar will have you kicking yourself.
Take into account kegerators, kegs, gas bottles flash coolers and ice machines too, they all have to go somewhere. You don’t want these things eating up your space behind the bar.
Where Do I Put A Sink In My Home Bar?
A wet bar will obviously have to accommodate a sink and the plumbing that goes with it. The sink is ideally fixed under the bar or incorporated in the back bar.
The size of the sink will determine the space it will need, but don’t leave it as an after thought. It is another thing that needs deciding at the planning stage.
How Small Can I Go With A Home Bar?

As it is a personal bar, we can go as small as we want to. However just remember once the bar is built we have to live with it.
A space that is too tight will be difficult to work with, and will spoil the novelty of having a home bar.
The most important measurement and the subject of this post, is the space we need behind the bar. The minimum commercial standard is 31″ (79cm) width for the aisle behind the bar.
I think it is perfectly acceptable to shave an inch off of this to 30″ (76cm). However if you dare to reduce further, how far you go is up to you. I think 28″ (71cm) is the bare minimum I would dare to go, but would be liveable without it becoming uncomfortable.
A good way to determine how the space feels before you build is to set up a mock bar. Using the kitchen counter as the bar, put an object in front of it distanced at the minimum measurement 31″ (79cm).
This could be some boxes stacked or the back of several chairs lined up. This will give you the standard minimum and from there you can gradually bring that space down to see how far you can go.
Final Thoughts
Obviously home bar dimensions, especially the space behind the bar is important. Although we can make this space smaller in a home bar, it is advisable not to go too small.
Make it too small and the result will be banged elbows and knees and the whole home bar experience will be doomed.
Do as much preparation and planning for your home bar before you even buy the material, and definitely before you get the tools out.
You will thank yourself at the end of the project.
Watch some How To Build A Home Bar video’s on Youtube. There are some great video’s from people that have built their own home bars.
For the bar design grab some Home Bar Plans, there are plans for all shapes and sizes.
Rob is a passionate home bar and pub shed enthusiast with a passion for craft beer. With hands-on experience in designing and building his own home bar, Rob shares his knowledge, tips, and inspiration to help fellow enthusiasts create their own perfect space. Alongside the world of home bars and pub sheds, Rob also explores the diverse and exciting realm of craft beer, providing honest reviews to help you discover your next favorite brew. Join Rob on a journey of flavor, design, and craftsmanship right here on Home Bar Kit.

