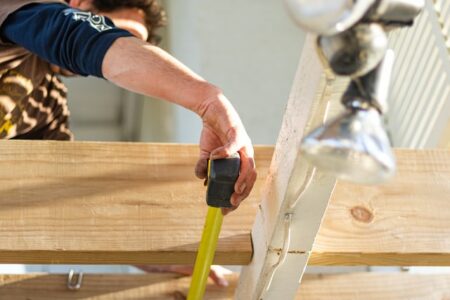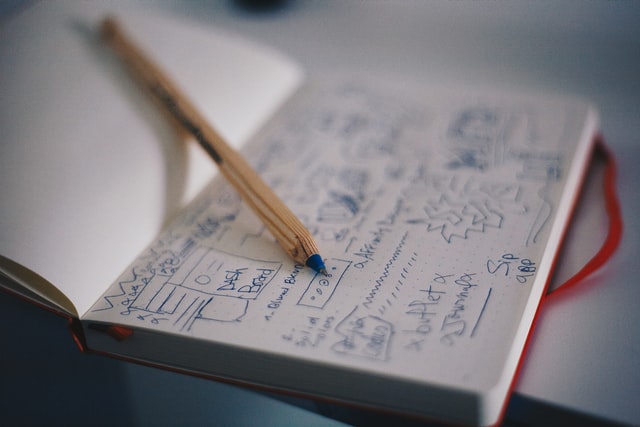Having a bar in our home is a great thing, from just a small counter in the corner of a room, to a whole room dedicated to a home bar. The most important part to any home bar is planning, if you plan it well then you will build it well.
How about building a bar in your outside space, we all love to be outside enjoying the sun and what better way to do it than with an outside bar.
Just like a bar built inside, outside home bar areas can be small affairs if space is tight, or can be as big and bold as your space allows. If you, are going to build an outside bar, then start with the most important step first, planning.
If you, don’t plan out all the details first then you will forget some important things that will be harder to add later, so best get it right before you start. I am going to list the steps you will need to take to build a successful outdoor home bar.
Survey The Area

It is easy to jump in and start building your outside bar without thinking it through properly, after all it is exciting and you just want to get started and build the thing. But, rushing in will create mistakes, so slow down and think, research and write things down.
It might sound obvious, but go outside and survey the area. Sit on a chair and really look at the space you have available. Draw the shape of your backyard and take measurements so you know exactly what you have got to play with when designing or buying your bar.
Make a few copies of your sketched garden plan and draw some different designs, this will get your imagination going and you will start to come up with some great ideas. Do you want your bar close to the house, or even attached to the house, or maybe you want it away from the house.
Also, how will your bar area be set up, will it just be a bar with some bar stools, or will it be part of a larger area that will house sofa’s and chairs. You may well incorporate it with a BBQ or cooking area.
These are all things to consider and by measuring your space and sketching ideas you will come up with the best location for your bar.
Surface
There can be many ground surfaces in gardens, from grass to concrete and many in between, so take a good look at what surfaces you have as this may determine where your bar will go.
A bar will need to be on a hard surface, such as a patio or deck, so if your bar location is grass, then you will need to consider laying a deck or patio or creating a concrete slab.
Before you actually lay a new surface, whether it be wood or concrete, think about electric and water. You may want to lay cables and pipes before you lay your surface.
Electric

There will be a need for electric, you may want a cooler or refrigerator, or may be a kegerator. There is also lighting to consider, not just for behind the bar, but also for the area in front of the bar where your guests will be enjoying your hospitality.
It is important that electricity to your bar is supplied correctly, it should feed from your distribution board with the correct fuse rating for your bar equipment.
This is an area that you should never cut corners on, have a qualified electrician install your wiring. It is okay for you to route the cables, but make sure an electrician does the connecting part of the job.
Depending on the amount of appliances you may be installing will determine the amount of wall outlets you will need. Always install more than you need because you never know if you will add more electrical appliances.
Think where you will need light fittings and where the switches will be located, not just behind the bar but for the area around the bar.
Don’t forget the music.
Water
You may think that you can do without water at your bar, but it will soon get tedious when you have to keep going in and out of the house to wash glasses or just get a little water.
It is a great idea to incorporate a sink into your bar, it doesn’t have to be a big sink, but believe me it will be a huge bonus to your bar. Once, you start using your bar you will soon realize that it would have been a nightmare without a sink.
There are some appliances that need to be connected to a water supply. If you, are getting an ice making unit, then it will need a water supply.
Plan what will need to have a water supply and arrange the plumbing to suit.
Bar Construction And Materials

Once, you have a basic plan for your outdoor bar area, it is a good idea to turn your simple sketch into a proper drawing. This is just taking a little time to draw your plan out neatly and preferably to scale or as close to as possible.
Write in the measurements of your whole backyard, and then of the intending bar area. You will now know the amount of room you have for your bar, so you can buy the right size ready-made bar with confidence.
Alternatively if you are building your own bar, then you can plan your bar either using a ready-made plan, or by drawing your own plan. Your plan will provide a blueprint for the materials needed to build your bar, so you can order the right materials and the right quantity.
Don’t forget screws and other fixings you will need to complete your bar build.
When planning your bar remember to refer to the appliance list you wrote earlier in your planning. This will have a bearing on your bar plan, there is nothing worse than building something then having to adapt it to fit something else in. Factor your appliances and/or sink unit into your plan as you draw it.
Most ready-made plans will have factored in these things or will be adaptable to fit them in.
If you, are incorporating a BBQ or cooking area, these should also be planned before any construction takes place. How will they integrate with the bar, will they be part of the bar construction, or will they be completely separate.
Build Your Bar
When you are sure you have thought of everything and you are happy with your blueprint for your outdoor bar project, then think again. Check through your whole plan, even if you already have, check it again and if possible go through the whole thing with another person.
A fresh set of eyes might identify a problem or two, it is easier to rectify a mistake on paper than when your project is under way.
Assuming all is checked and double-checked, now is the time to fire up those power tools, hit the music and build.
You are literally building your bar from the ground up, so start with the grounds works. Make sure you have your electric cables and water pipes in place before you finish the groundwork.
Once your utilities are in place and the ground surface is complete, you can now think about taking delivery of your bar unit, or the materials to build your own bar.
If ready-made then it is just a case of getting it in the right position to marry up with your electrics and plumbing, then fixing it in place.
This is where things get exciting.
If building your own, then now is the time to set out your blueprint and begin to build. Like I said this is an exciting stage so it is easy to get distracted, but remember you are using tools that can injure you, so concentrate and focus on what you are doing.
Just keep following your plan and building until your bar and its surround are finished.
When A Plan Comes Together

If you, planned well and really gave it the thought and detail it deserves, then you should be very happy with yourself at this point. You are probably admiring your handy work, maybe even with a beer in your hand and it is a well deserved beer.
The further along you get with your bar project the more fun it becomes, the construction is over, now its time to set your bar up.
The first things that need to be done is the light fittings and switches, plus the outlets for the appliances, again it is time to get your electrician back to complete this part.
Then your sink and plumbing can all be connected, and any appliances you have can now be fitted and turned on. If you, have a music system this can also be fitted at this stage.
Any other fittings can now be added, such as a bar sign, pictures, ornaments, even a dartboard if that is in your plan. Furniture can now be placed, this might just be a few bar stools, but it could include sofa’s, tables and chairs, or even a pool table.
Things are looking good, and you can now add glasses, bar tools and of course beer, wine, spirits and any other beverages you have planned.
You are almost there, just one thing left to do and you may need a drum roll.
Turn on the lights, pour your first drink and declare your outdoor home bar open. Setting off those fireworks was a little over the top to be honest.
Relax And Enjoy
It is time to do just that, relax and enjoy your bar. I think you will agree that taking the time to carefully plan your project, when you just wanted to get on with it was worth it. I bet you are glad you went for the sink, right.
Whether you have built a small bar with a couple of stools, or you have a large bar with a lounge and/or games area the outcome it the same. You planned it, you built it and you can now pat yourself on the back and say well done.
A plan is where you start, this applies to any project, not just an outdoor bar. What a plan does is build your project on paper, it gets you thinking and constructing in your mind and it creates a blueprint that you then follow.
If you, have a blueprint then navigation is easy because you can see the whole job in front of you and you can understand how it all goes together.
I hope this helps you to get your bar project completed, and if you have finished then congratulations and well done. Share your outdoor home bar areas below, how you planned them and how you built them, and of course how you are now enjoying them.
Rob is a passionate home bar and pub shed enthusiast with a passion for craft beer. With hands-on experience in designing and building his own home bar, Rob shares his knowledge, tips, and inspiration to help fellow enthusiasts create their own perfect space. Alongside the world of home bars and pub sheds, Rob also explores the diverse and exciting realm of craft beer, providing honest reviews to help you discover your next favorite brew. Join Rob on a journey of flavor, design, and craftsmanship right here on Home Bar Kit.

